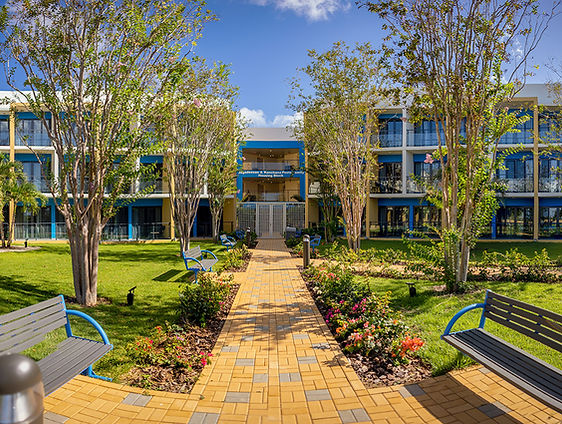top of page
1. ENGINEERING
Design and issue of engineering construction drawings AND “As Built “drawings.
2. SUPPLY
Fire Alarm devices and accessories, fire pump equipment and accessories, sprinklers, standpipes, extinguishers and accessories.
3. INSTALLATION.
Pipes, electricity, water installment for fire systems and pump room.
4. ACEPTANCE TEST
Pre-commissioning, commissioning and acceptance test activities.
5. DATA BOOK
Project Engineering Data Book and O&M Manual.
6. TRAINING
Operational training of the personnel.
7. ASSISTANCE
Assistance to owner to obtain approval certification of Aruba Fire Dept
PROTECTED AREAS
Auditorium with waiting areas Offices
Offices for teachers
Boardrooms
Waiting areas and meetings
Bathrooms
Lounges
Library
Classroom
Consultations rooms
Laboratories
Physical examination room
Cadaver room Reception
Coffee shops
Elevators
Stairs

Our fire prevention solutions are designed to meet the diverse needs
Our dedication to innovation and customer satisfaction sets us apart as the preferred partner for businesses seeking reliable fire prevention solutions.
bottom of page

